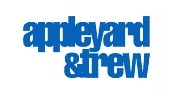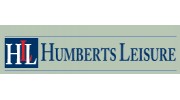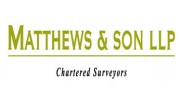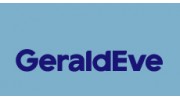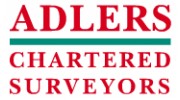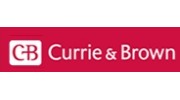Laser Surveys
Surveyor in London
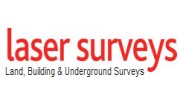 For your projects at outline and detailed planning stage and your projects awarded with planning approval we supply the full service of topographical surveys, floor plans, elevations and sections, underground services surveys, ground penetrating radar surveys, drainage connectivity and CCTV drainage condition surveys, GPS surveys, re-bar surveys, precise level monitoring and verified photographs. All of our services are carried out in-house by our qualified and experienced team. This allows us to turn quotations straight round, keep to your project timescales and control quality.
For your projects at outline and detailed planning stage and your projects awarded with planning approval we supply the full service of topographical surveys, floor plans, elevations and sections, underground services surveys, ground penetrating radar surveys, drainage connectivity and CCTV drainage condition surveys, GPS surveys, re-bar surveys, precise level monitoring and verified photographs. All of our services are carried out in-house by our qualified and experienced team. This allows us to turn quotations straight round, keep to your project timescales and control quality.
Contact Details
From Website
Laser Surveys
read moreAbove surface features accurately located using the latest technology and software. The land survey will include the existing buildings and structures, boundary details, a grid of levels, surfaces details, tree positions, service covers and much more. We cover buildings and structures of all sizes, from residential properties to high-rise buildings. The drawings we provide are clear, accurate and detailed giving you all the key information you need to move forward with your development. The benefits of using 3D data are truly endless, and now with the help of our profession in-house BIM team there's no better time to step into the world of 3D data.
About Us
read moreLaser Surveys BIM team can produce a range of 3D data for inclusion in the BIM process from project inception to post-handover. Site Surveys: Existing site topography is modelled in Revit for easy inclusion with Consultants own BIM Models. Measured Building Surveys: Existing buildings are modelled and can be used to develop the design, for presentation purposes and as the basis for Working Drawings. Rights of light surveys provide 3D representations of adjacent buildings with existing structural openings accurately shown.
Topographical Survey
read moreA topographical survey or land survey is an accurate representation of the area of interest showing all natural and manmade features with levels. Shown as three dimensional points all features including the property, land features and physical boundary details are presented on a scaled survey drawing. Using the lastest surveying equipment one of our land survey teams will visit the site to capture the site features and then process the information at our offices in either Malvern or London. The land survey will include the existing buildings and structures, boundary details, a grid of levels, ground surfaces, tree positions, drainage details and service cover positions.
Underground Services Surveys
read moreUsing Radiodetection and GPR (Ground Penetrating Radar) we are able to locate underground services. This can either be 2D or 3D data superimposed onto a base map. All underground services survey work carried out to current RICS Standard Specification. Services identified on-site are discreetly ‘painted-up' with temporary spray paint or chalk and then surveyed in using Total Station/GPS. Surveys consist of lifting manhole/inspection covers, introducing a transmitter onto the pipe or cable and then tracing above ground using Radiodetection.
3D Laser Scanning
read moreLaser Scanning offers huge time-saving benefits and allows for the retrieval of more site data than ever before. This data can be used to create highly accurate coordinated point clouds consisting of millions of 3D points. The collected data will be processed back at the office to produce a 3D point cloud. This data can either be passed directly to our clients or we can use it to produce AutoCAD drawings and BIM-ready 3D models. For more information on point clouds check our Blog Post: So, what's the point of a point cloud?
Measured Building Survey
read moreA measured building survey is an accurate representation of your building showing all the structural elements and architectural features. Floor plans are essential to give an accurate representation of the building and this is backed up with elevations and cross sections presented as a scaled survey drawings. The structural elements including walls, columns and beams, being the most important, are shown on the floor plans, elevations and sections. All features such as doors, windows, services fittings are then added with floor levels, heights and descriptive text to give a clear representation.
Video Portfolio
read moreCheck out the videos of some of our models! Made in Revit and edited in Lumion, you can get your very own video of your Revit model too as an add-on to your survey deliverables, just let us know you are interested and we can include it in the quote for you!
Underground Services
read moreOur combination of Radiodetection, GPR (ground penetrating radar), CCTV condition survey and utility stats searches, incorporated onto existing site data or OS digital data, provides the most complete service. We can output in Autocad DWG, DXF, DGN, MX Genio and Adobe PDF formats. Site data is surveyed by our experienced drainage survey teams using a combination of Radiodetection, Ground Penetrating Radar (GPR), CCTV, GPS and Trimble Total Station. Using Radiodetection and Ground Penetrating Radar equipment we are able to locate underground utilities services.
