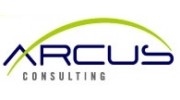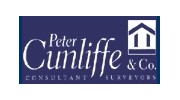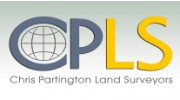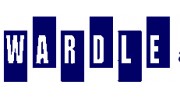ND Oliver & Co Ltd Chartered Land Surveyors
Surveyor in Sale, Greater Manchester
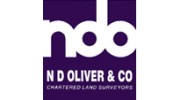 The office at Sale, South Manchester is well equipped for the manufacture of all kinds of drawings and 3 dimensional digital models. Surveys are fully automated from collection of field observations using Geotronics / Topcon total stations or GPS, processing of data through Infrasoft / AutoCAD to plotting of drawings at any size upto A0 on Hewlett Packard full colour plotters.
The office at Sale, South Manchester is well equipped for the manufacture of all kinds of drawings and 3 dimensional digital models. Surveys are fully automated from collection of field observations using Geotronics / Topcon total stations or GPS, processing of data through Infrasoft / AutoCAD to plotting of drawings at any size upto A0 on Hewlett Packard full colour plotters.
Contact Details
From Website
About Us
read moreN D Oliver & Co Ltd, Chartered Land Surveyors, are experts in the collection, organisation, presentation and delivery of spatial data. Typically this is in the form of AutoCAD drawings and plots. Site surveys, floor plans, elevations, underground utilities, National Grid coordinates, lease plans, NIA and GIA drawings, boundary surveys, contours, cross-sections, ground models and volume computations are routinely provided. The latest technology, coupled with the expertise of our surveyors, is used to produce a consistent, high quality product.
N D Oliver
read morePlans are presented as AutoCAD drawings and plots. We can contact the statutory bodies to establish which drainage and utility services impact on your project. We carry out field verification, detection and mark-up of these services as well as any others located on site. It is advisable to record the position of these services so they can be re-located during the project. Its no use knowing that the drain is 2m from the building corner if the building is about to be demolished and no other reference points exist.
N D Oliver
read moreBuilding elevation/facade surveys are required on many projects. Along with traditional techniques the use of laser scanning provides a rapid and cost-effective record. NIA and GIA drawings and calculations, Lease Plan production and Right to Light surveys are increasingly important to our customers. 3D visualisation and verification surveys related to OS National Grid are also being commissioned by our clients. All our work is backed up by Professional Indemnity insurance and we operate under the rules and regulations of the Royal Institute of Chartered Surveyors.
N D Oliver
read moreThe Chartered Land Surveyors at Oliver's produce Boundary Surveys, Title Deed and Lease Plans, to the specification required by the Land Registry and RICS. These plans are also used in other legal documents. We can survey a site, produce Lease Plans (internally and externally to buildings) and then set out the boundaries on the ground. Boundaries can also be re-established at a later date, should the need arise. Surveys can be tied-in to OS National Grid coordinates and Ordnance Survey background mapping.
Site Services
read moreWith thousands of successfully completed projects over the last 12 years, we are a trusted provider of setting out and site control services to a wide range of clients. Clients appreciate the benefit of having a survey carried out by Chartered Land Surveyors. How can it be so straightforward? We are Chartered Land Surveyors, regulated by RICS, with Professional Indemnity insurance. We have 25 staff, many with over 30 years' experience in the UK Survey industry.
Lease Plans
read moreN D Oliver & Co Ltd, Chartered Land Surveyors, are experts in the collection, organisation, presentation and delivery of spatial data. The quality of our data presentation is a key factor in explaining why over 80% of our work is repeat business. Our clients get what they need and they keep coming back for more. With our equipment, expertise and experience our clients have full confidence in the results we produce. The cost of acquiring accurate Lease Plans and Title Plans is nearly always outweighed by the benefits it brings to the client, in terms of accuracy, confidence and authority.
N D Oliver
read moreThe Royal Institution of Chartered Surveyors (RICS) - the largest organisation for professionals in property, land, construction and related environmental issues worldwide. We are Regulated by RICS. By successfully providing the information requested in the UVDB online questionnaire and having been audited both at our offices and on site we have met the pre-qualification needs of over 50 Utilities Companies. CSCS (Construction Skills Certification Scheme) was set up to help the construction industry to improve quality and reduce accidents.
N D Oliver
read moreN D Oliver & Co Ltd, Chartered Land Surveyors, are experts in the collection, organisation, presentation and delivery of spatial data. Over 80% of our work is repeat business. Our clients trust us to provide them with what they need. Building elevation/facade & section surveys are required on many projects. Along with traditional techniques the increased use of laser scanning provides a rapid and cost-effective record. Elevations/facades & sections are normally presented as AutoCAD drawings and plots which are also suitable for MicroStation.
