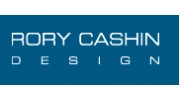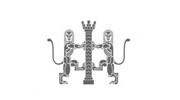Horizon Design
Architect in Worthing, West Sussex
 From technical drawings for construction and manufacture to design schemes for sales and marketing, Horizon Design is your one-stop solution. We pride ourselves on our attention to the finer details - the little things that make the difference, and draw on a lot of design knowledge in construction, engineering, manufacture and marketing to ensure that you receive the best package to suit your specific requirements. Please click on the links on the left of the page to see more about our services. If there's a service you require that isn't mentioned in this site, drop us a line - we may be capable to assist.
From technical drawings for construction and manufacture to design schemes for sales and marketing, Horizon Design is your one-stop solution. We pride ourselves on our attention to the finer details - the little things that make the difference, and draw on a lot of design knowledge in construction, engineering, manufacture and marketing to ensure that you receive the best package to suit your specific requirements. Please click on the links on the left of the page to see more about our services. If there's a service you require that isn't mentioned in this site, drop us a line - we may be capable to assist.
Contact Details
From Website
New House in Findon Valley
read moreHere you can see ‘before and after' pictures of a site in Findon Valley, Worthing which had an over-grown, under-utilised garden which appeared to present a development opportunity. We designed a three-bedroom house to attach to the end of this local shopping parade, at the same time improving the appearance of this street corner and closing off an unattractive view along the rear of the shops. This project also included extension and improvement of the existing flat above the shop, also adding a new front door and storm porch.
House Extension in Horsham
read moreHere are ‘before and after' pictures of a house in Horsham, West Sussex where the owners' family was expanding and they needed an extra reception / family room connected to the kitchen. Although you can't see it from this photo, they wanted to retain access to their garage without cutting down the extension too much; this meant that the extension had an angled wall (to the right of the external view) which gave an interesting shape to the room, without reducing it's size. We designed the extension, obtained planning permission and approval under the Building Regulations and constuction got underway, managed by the owner.





