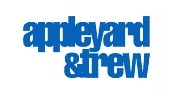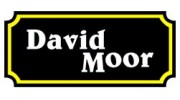First Point Surveys
Surveyor in Harrogate, North Yorkshire
 Post survey data processing is done using n4ce software and can be supplied in various formats including AutoCAD (DWG & DXF) Adobe PDF and ASCII. All survey data can be offered in full colour on paper or film in any size from A4 to A0. With offices located in Harrogate, North Yorkshire, we're ideally located to carry out work nationwide, delivering our private and public sector customers with the very best quality bespoke surveys.
Post survey data processing is done using n4ce software and can be supplied in various formats including AutoCAD (DWG & DXF) Adobe PDF and ASCII. All survey data can be offered in full colour on paper or film in any size from A4 to A0. With offices located in Harrogate, North Yorkshire, we're ideally located to carry out work nationwide, delivering our private and public sector customers with the very best quality bespoke surveys.
Contact Details
From Website
Measured Building Surveys Bradford
read moreAt First Point Surveys we use the latest in data collection and measuring techniques to produce Measured Building Surveys to the highest accuracy in the shortest reasonable time. All measuring equipment is Bluetooth enabled meaning that as each measure is taken (using either a Leica Disto D8 or Leica total station), it is automatically uploaded onto handheld PC's. This enables us to 'draw-up' floor plans on-site and to calculate/correct any misclosures as they occur. Gross errors are found and corrected before leaving site.
Land Surveyors York
read moreIn most cases (and it should be in all cases) a land survey (or topographical survey as they are also known) is the first stage of a construction project. Having an accurate topographical survey gives your ideas the very best start; your architect will be able to create a precise design, you'll give yourself the best chance of success with the planning department, your engineers can easily make calculations and the survey control required for eventual setting-out is established right from the start which greatly reduces the chance of errors and simplifies any additional measurements.
Engineering Services in Bradford
read moreOnce planning permission is obtained and your Architect/Engineer has completed the design of your project the next step is setting-out. This involves marking-out positions of main structural elements from the design onto the ground, usually steelwork gridlines, external building lines, foundations, construction offsets, drainage positions etc. The process is much the same as topographical surveying only applied in reverse. With suitable construction drawings and site control we can achieve millimetre approx.





