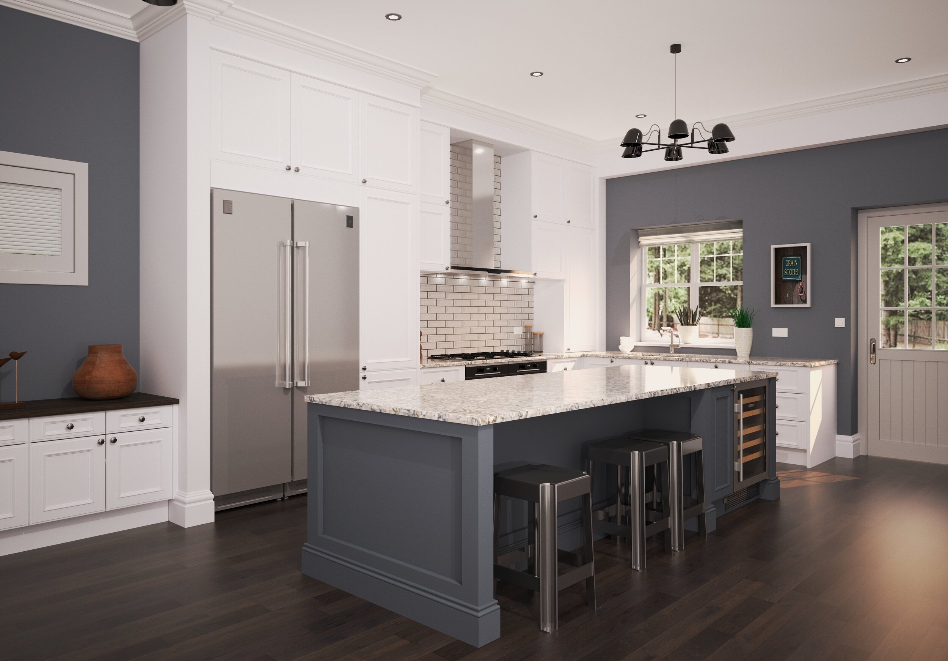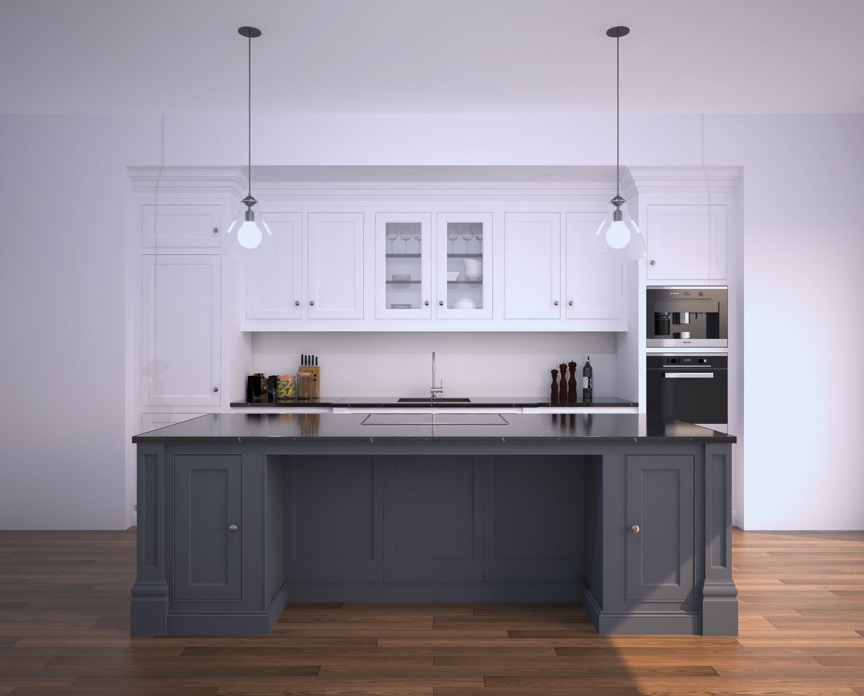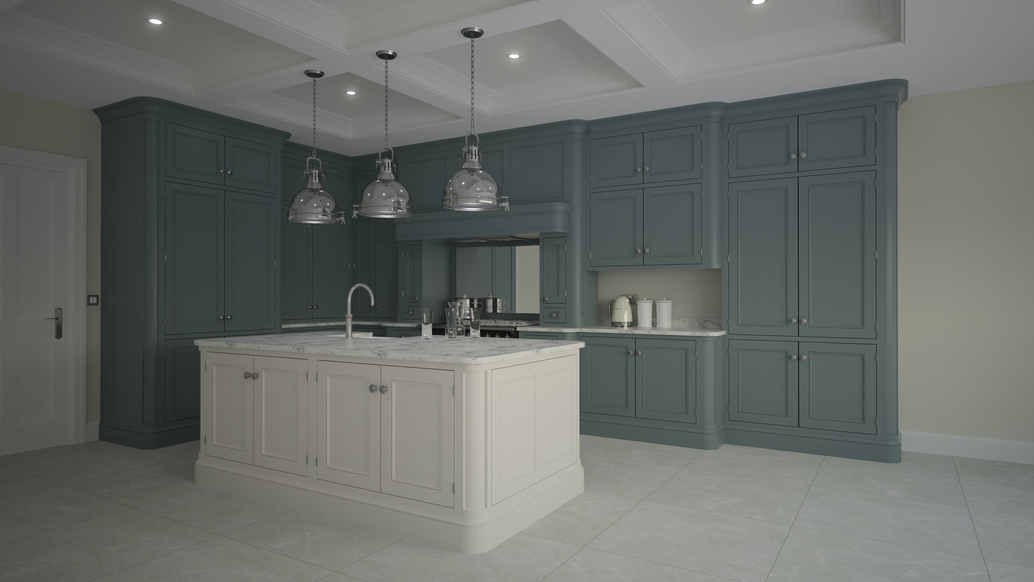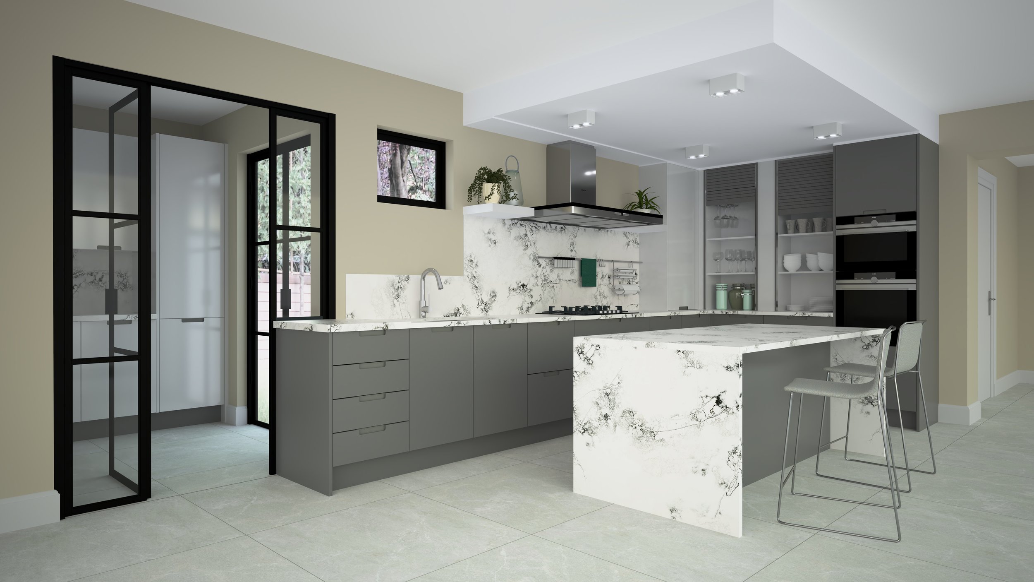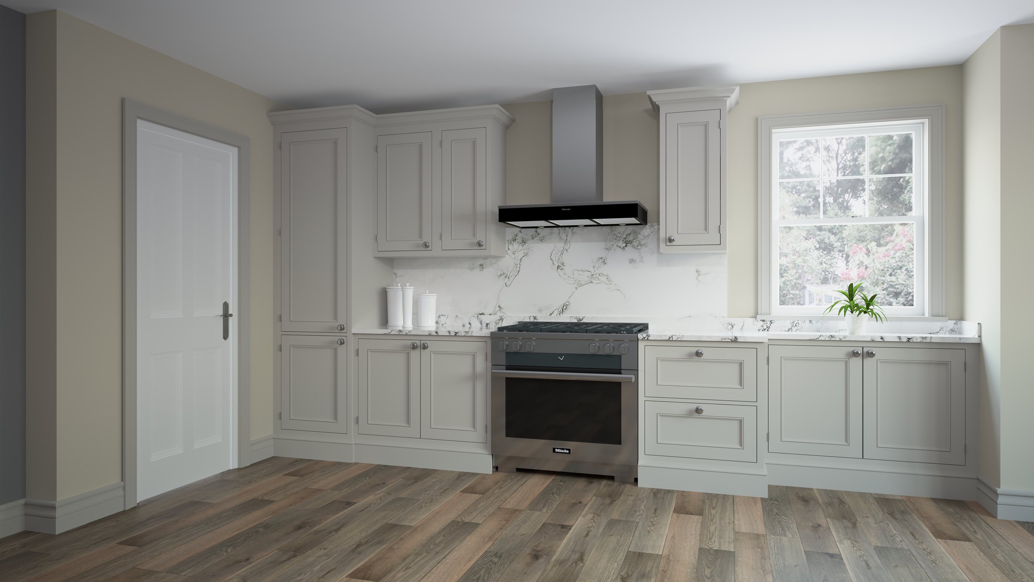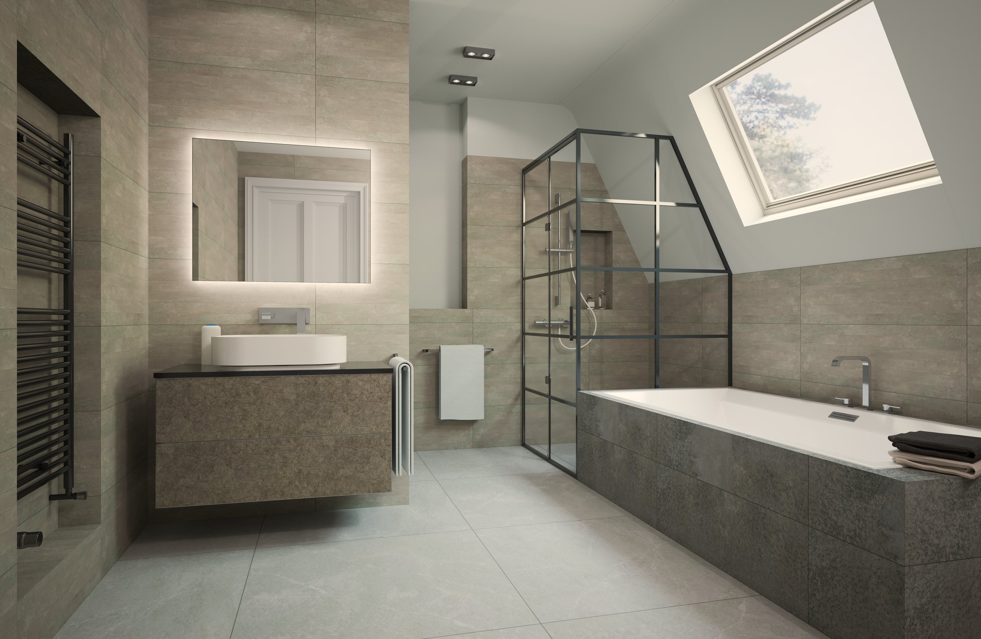Autokitchen - Kitchen Design Software Powered By Leading CAD and Rendering Technology.
Having 30 years of experience behind every program, we provide refined software which has countless features and a comprehensive interface which is easy to use - Autokitchen was the first kitchen planner to include the AutoCAD® OEM engine. The latest Autokitchen PRO is powered by a brand-new engine working in the native DWG file format and its rendering is powered by V-Ray. This sets Autokitchen apart from other kitchen design software packages, as it enables the user to import and work with plans produced from both Architects and Builders. This also means that the appliance and accessory catalogues, which come with the software are both accurate and detailed because we use the very same 3D models created by the manufacturers themselves.
Our cabinet catalogues are extensive and created in component form so that they can be modified like real cabinets. This is why the industry's leading bespoke kitchen designers use Autokitchen to design the room as well as the cabinets - Autokitchen design software is loaded with thousands of generic and specific manufacturer finishes, thousands of types of cabinets, hundreds of door and handle models to create extraordinary presentations with accurate plans. Autokitchen offers amazing photo realistic images, interactive virtual reality tours and much more. All of this, and our product itemised quotations makes our kitchen design software the ultimate sales tool.
Autokitchen is a Computer Aided Design software that kitchen and interior designers and manufacturers rely on to produce plans, presentations, quotes and construction parts lists.



