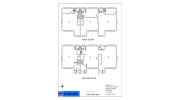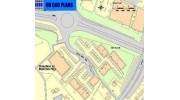HH CAD Plans
Surveyor in Barnsley, South Yorkshire
 We provide Floor Plans for residential and commercial premises in South Yorkshire and West Yorkshire. Following a detailed measured survey, high quality, precision plans are expertly drawn with CAD software. They are sent to our clients as pdf documents by email or posted hard copy if required.
We provide Floor Plans for residential and commercial premises in South Yorkshire and West Yorkshire. Following a detailed measured survey, high quality, precision plans are expertly drawn with CAD software. They are sent to our clients as pdf documents by email or posted hard copy if required.The great advantage of CAD plans is that they can be sent electronically, they can be printed as many times as required, can be easily altered, and they can contain a wealth of additional information that can be shown or hidden on layers as required (such as fire routes, area sizes, load bearing walls, types of occupancy, etc). For these reasons it is essential that every business has accurate CAD plans for its property.
Areas Served
- South Yorkshire, West Yorkshire
Business Details
- Serving residential and commercial clients
- Year established: 2011
Contact Details
Address
18 Hunters Rise, Pogmoor, Barnsley
Barnsley, South Yorkshire
S75 2JX
Barnsley, South Yorkshire
S75 2JX
Phone
Driving Directions
Products & Services
Floor Plans
 read moreFloor Plans are most often requested in connection with the sale or renting out of a property, both residential and commercial. Research by Rightmove has shown that a property is 30% more likely to be let or sold if marketed with an accurate and professional looking floor plan. Even for short term lets like holiday cottages, a plan of the building allows potential users to see exactly what they will get. We offer:
read moreFloor Plans are most often requested in connection with the sale or renting out of a property, both residential and commercial. Research by Rightmove has shown that a property is 30% more likely to be let or sold if marketed with an accurate and professional looking floor plan. Even for short term lets like holiday cottages, a plan of the building allows potential users to see exactly what they will get. We offer:Marketing Floor, Lease and Site Plans.
Car Park Plans, Space Planning.
Hard Copy Plans converted to CAD.
Land Registry Compliant Lease Plans
 read moreHH CAD Plans is a professional service providing computer generated Lease Plans for commercial and residential properties. The plans are guaranteed to be fully compliant with the current Land Registry UK requirements (see below).
read moreHH CAD Plans is a professional service providing computer generated Lease Plans for commercial and residential properties. The plans are guaranteed to be fully compliant with the current Land Registry UK requirements (see below).Even when a Lease Plan is not actually required under the terms of the Land Registration Act 2002, some property professionals believe that all new leases should be accompanied by a plan to ensure that the full extent of the property is clearly shown. This eliminates the possibility of disputes in the future.
Site Plans
 read moreMany sites have old black and white site plans which have been copied and copied and the clarity of the plan is lost. We can produce a site plan in pdf format which can be printed as many times as you like and always look as good as the day it was drawn. The site plan will be an accurate Ordnance Survey map which can have further detail, for example parking spaces, added to it with CAD technology.
read moreMany sites have old black and white site plans which have been copied and copied and the clarity of the plan is lost. We can produce a site plan in pdf format which can be printed as many times as you like and always look as good as the day it was drawn. The site plan will be an accurate Ordnance Survey map which can have further detail, for example parking spaces, added to it with CAD technology.