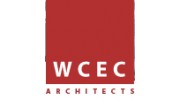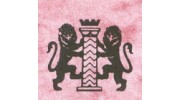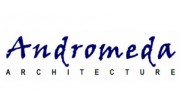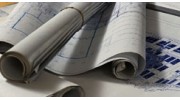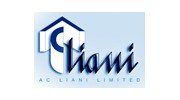G3 Design Solutions
Architect in Chesterfield, Derbyshire
If you are thinking of investing in a change to your present home or even building a new home we'll be capable to assist. Our expertise is in helping you turn your thoughts and dreams into reality. G3 Design Solutions can undertake all kinds of design and drawing work in order to obtain local authority planning and building regulations approvals to meet our customers unique requirements. Whether a small extension to your home or a new build project we'll evolve a solution that works for your personal needs.
Contact Details
From Website
About Us
read moreIf you have a home improvement in mind and are interested in discussing your project further, please call or e-mail us for free consultation and advice. We work primarily in the North Derbyshire and South Yorkshire area and are also happy to call out on site to discuss your project further, following which we will provide you with a fee quotation for small scale jobs such as house alterations and extensions. Larger jobs such as new builds will be charged at an hourly rate, although a rough estimate will be provided.
Architectural Drawings
read moreThe brief for this project was to reconfigure the ground floor areas in the existing bungalow to provide a lounge, dining kitchen, study, entrance hall and W.C. The existing roof was removed, and a new raised roof allowed for bedroom accommodation along with a bathroom, games room and reading area. The design was sympathetically designed to reflect the neighbourhood, taking visual cues for heights and widths from the existing properties, along with architectural detailing such as gable ends. The positioning, scale and detailing made the development attractive and one of consistency.
Architectural Drawings
read moreThe brief for this project was to re-design an existing 3 bedroom semi-detached property to provide a master bedroom with en-suite and dressing area, an enlarged living space and entrance hall, and a ground floor cloakroom. The design solution was to extend the front elevation of the property and transform the kerb appeal to a more desirable property. The enlarged ground floor living space and first floor master bedroom are flooded with natural daylight, utilising roof windows to the sloping ceilings.
Architectural Drawings
read moreThe existing 1990's conservatory was almost unusable for the client, too cold in the winter and too hot in the summer. The existing space did not work, and a design solution was needed. After considering minor refurbishment and a new roof, it was decided best to demolish the existing and re-build on the existing foundations with something which would improve the rear living areas, as well as creating a space which would enhance the rear garden. The new extension was built in red brick to match the existing house, with contrasting brick plinth and headers, grey composite sliding doors, and a roof lantern with opening windows for ventilation.
Architectural Drawings
read morePlease see the images below to get an idea of just some of the previous projects G3 Design Solutions have work on over the years. We use AutoCad to produce professional looking architectural drawings, and Sketch Up and SU Podium for our 3D visuals. As well as producing architectural designs, G3 design solutions also takes into account your interior and exterior layouts, ensuring your design considers all of your needs and makes the most of the space available.
