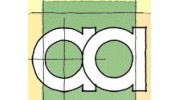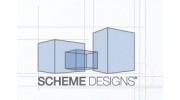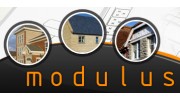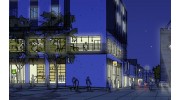Abbey Associates Design
Architect in Burnley, Lancashire
 Abbey Associates Design ltd are a staff of dedicated design specialists who specialise in residential design. From tiny extensions to bespoke houses and conversions, we currently have the skills and know-how to guide your project through the design, planning and building regulation processes. Our services are very competitively priced, we don't charge VAT and we're covered by Professional Indemnity Insurance (PI)
Abbey Associates Design ltd are a staff of dedicated design specialists who specialise in residential design. From tiny extensions to bespoke houses and conversions, we currently have the skills and know-how to guide your project through the design, planning and building regulation processes. Our services are very competitively priced, we don't charge VAT and we're covered by Professional Indemnity Insurance (PI)
Contact Details
From Website
Abbey Associates Design Ltd
read moreThis project proved that even on the smallest budget, with good planning, a dramatic improvement can be created within your home. Previously the house had a tiny Kitchen with a separate well sized Dining Room. The kitchen was a disproportionately small for the family it served who needed a desirable space where they could get together at meal times with sufficient room to cook and socialise together. The final design - a small extension to the rear/side of the property - was not more than 5m2 in area, projecting no more than 1.4m out from the house.
Abbey Associates Design Ltd
read moreThe owner of this Cheshire Cottage came to us at a very stressful time in her life. She was a single mum who's father had sadly passed away and who's mother had a stroke during the same week. In the following weeks her mother recovered to an extent, but was no longer entirely independent and the family couldn't afford to move to a larger house. We had to work quickly and tactfully to find a solution to these difficult circumstances. We prioritised this job and worked with the lady to provide a ground floor suite for her mother comprising a bedroom, bathroom and glazed sun room which is both integrated and easily separated from the rest of the ground floor, for when the mother prefers her privacy.
Abbey Associates Design Ltd
read moreThis property sat within the Greenbelt and stood out from its neighbours as a house that was too small for its plot. In greenbelts there are very stringent rules on how much you can develop and in what form. More so than general planning regulations. The clients wanted to increase the size of the property to match their neighbours and so that the house would sit more comfortably within its plot, while also providing a substantially larger home for themselves and the family they were just starting.
Abbey Associates Design Ltd
read moreThe brief was to convert the garage into a Home Office, while creating a downstairs toilet, a Breakfast Area to the Kitchen which was also to be redesigned. The clients wish was to put a pitched roof on the existing flat roof and although we had initial problems with the Local Authority Planning this was soon overcome when it was accepted that the existing flat roof was not in character with the Conservation Area and the proposals created an enhancement. While we were designing the proposals, we saw the opportunity to improve the size of the 3rd Bedroom, which was essentially a box room, by using the roof space created by the pitched roof.





